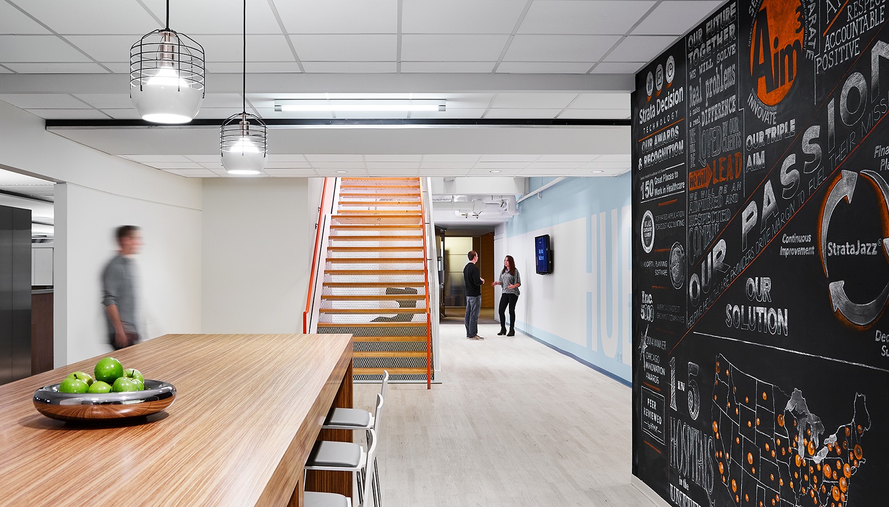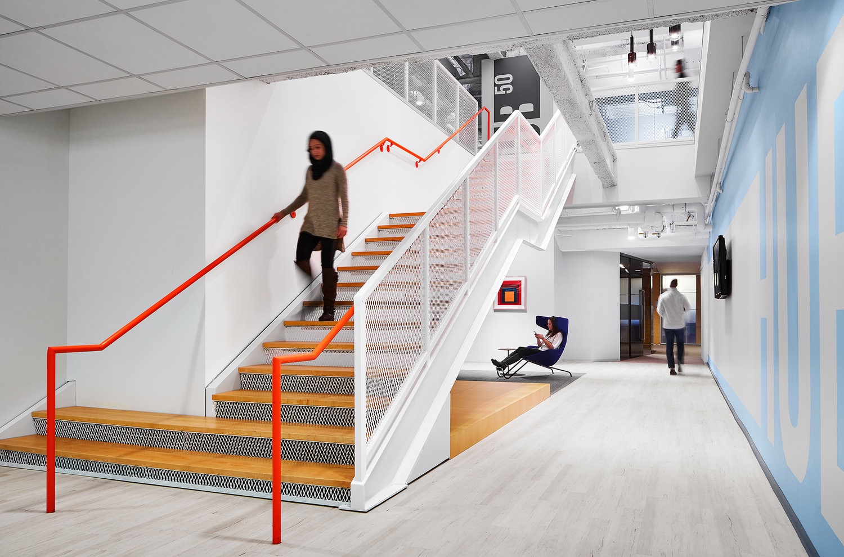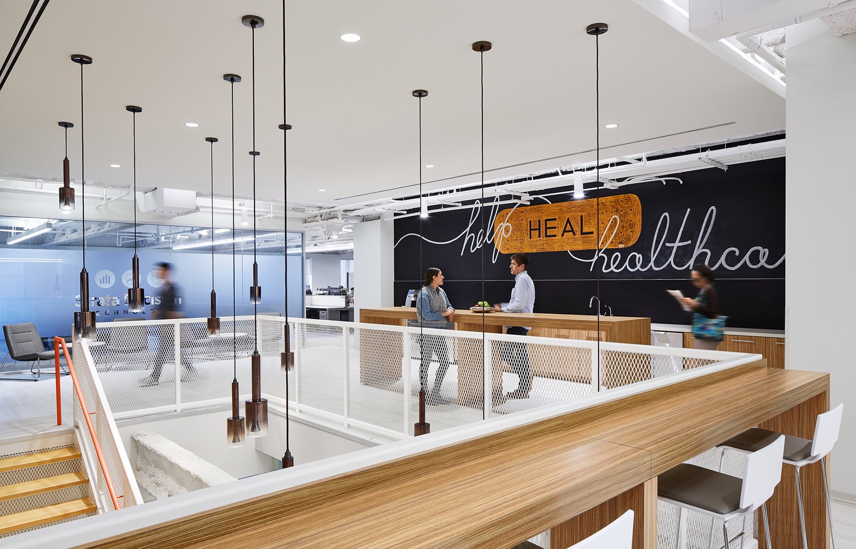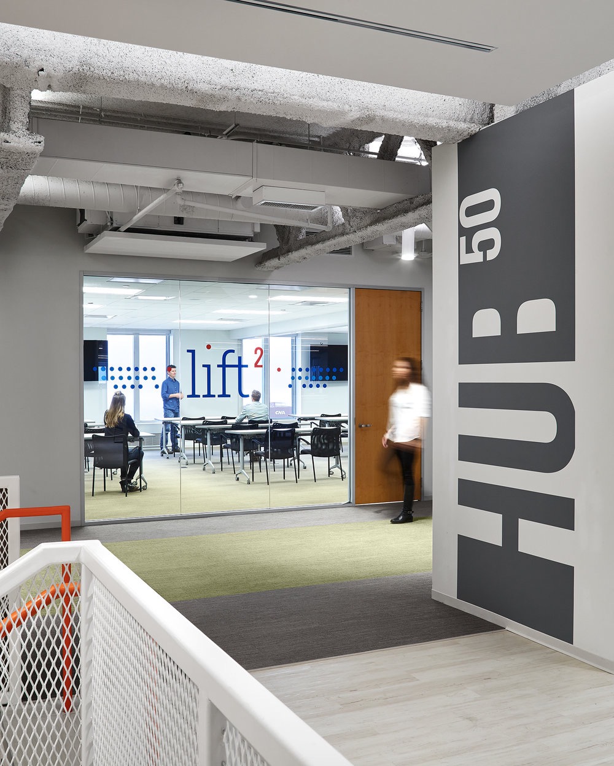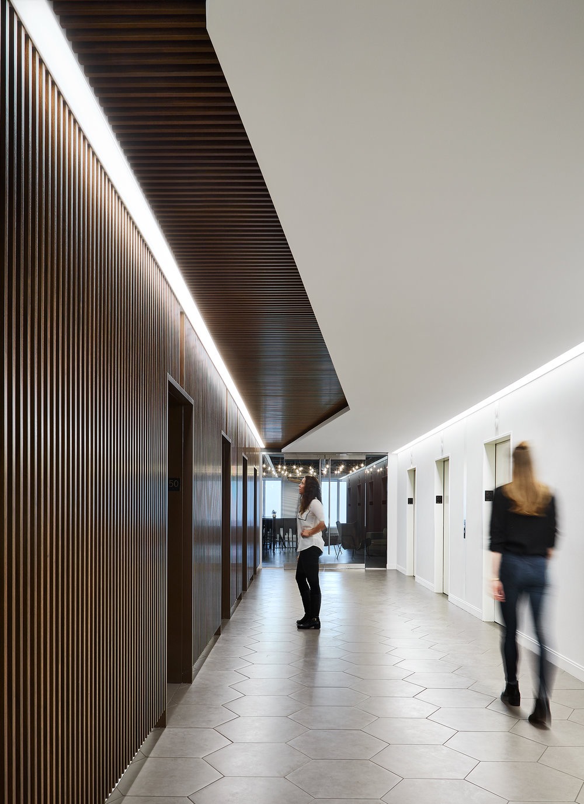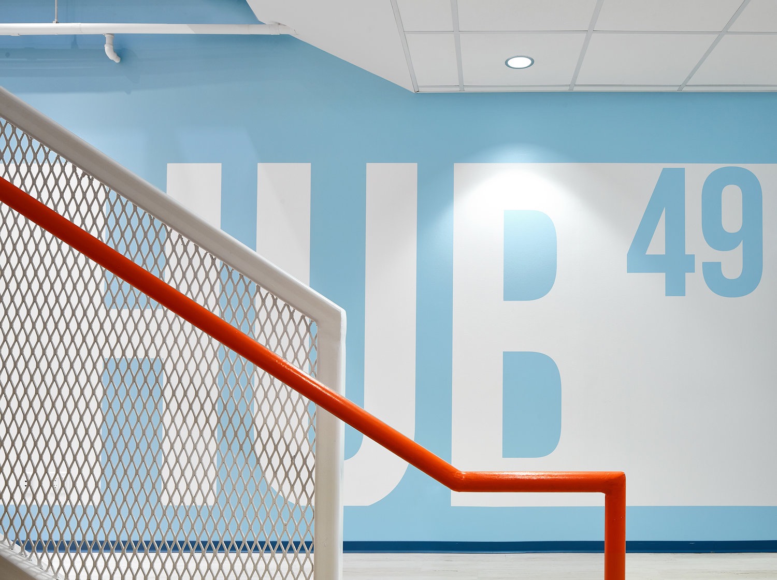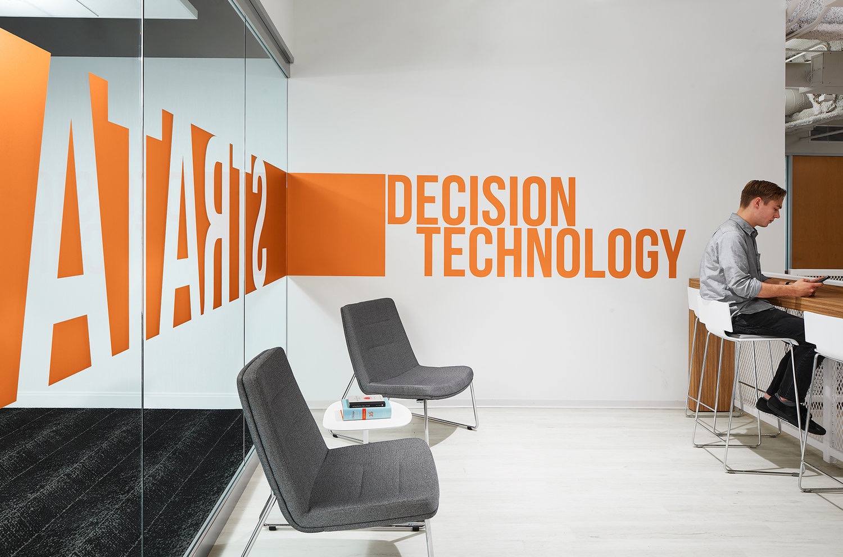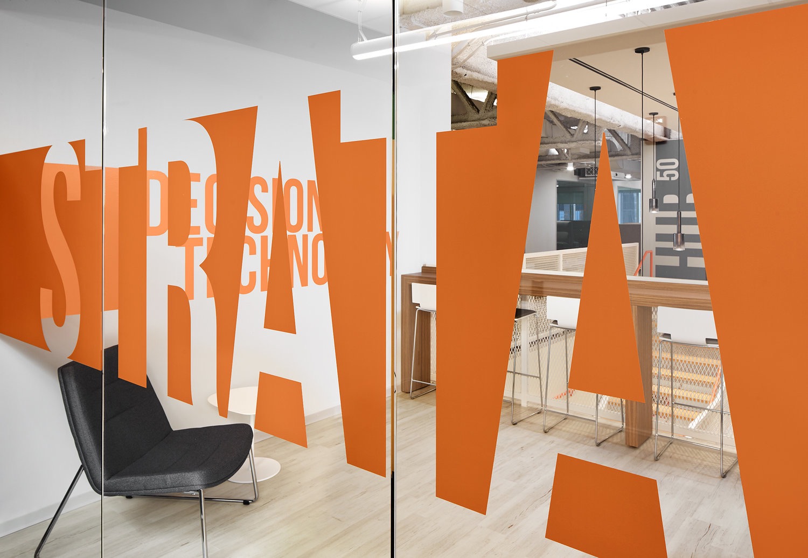A Tour of Strata Decision Technology’s Cool New Chicago Office
December 18, 2017
Strata Decision Technology reached out to architecture & interior design firm Eastlake Studio to design their new offices in Chicago, Illinois.
“Expanding their existing space to the floor above mandated a physical connection. A bold staircase ties the two floors together and became the central artery of the workplace. It connects formal and informal gathering spaces, or HUBS, that encourage staff collaboration and interaction. We made sure branding—a core part of their company culture—was integrated into the design by creating branded elements that enhance the language of existing chalkboard infographics. Additionally, energetic pops of color link the public spaces”, says Eastlake Studio.
